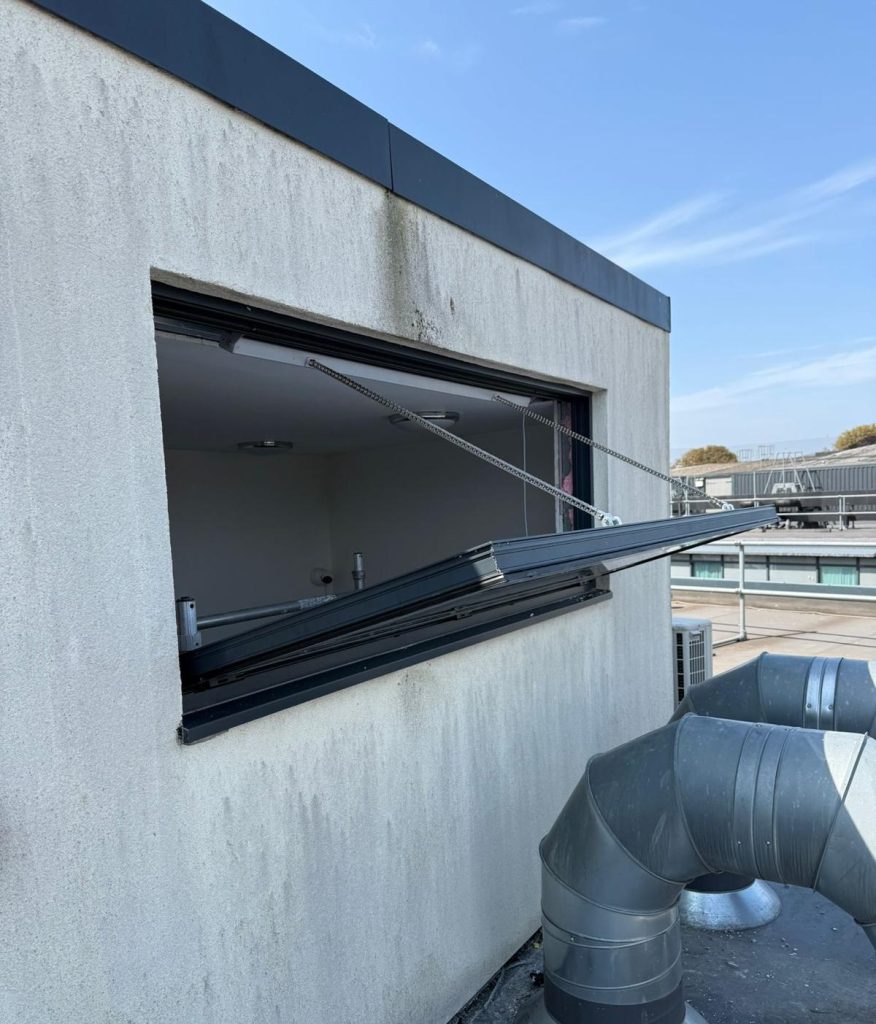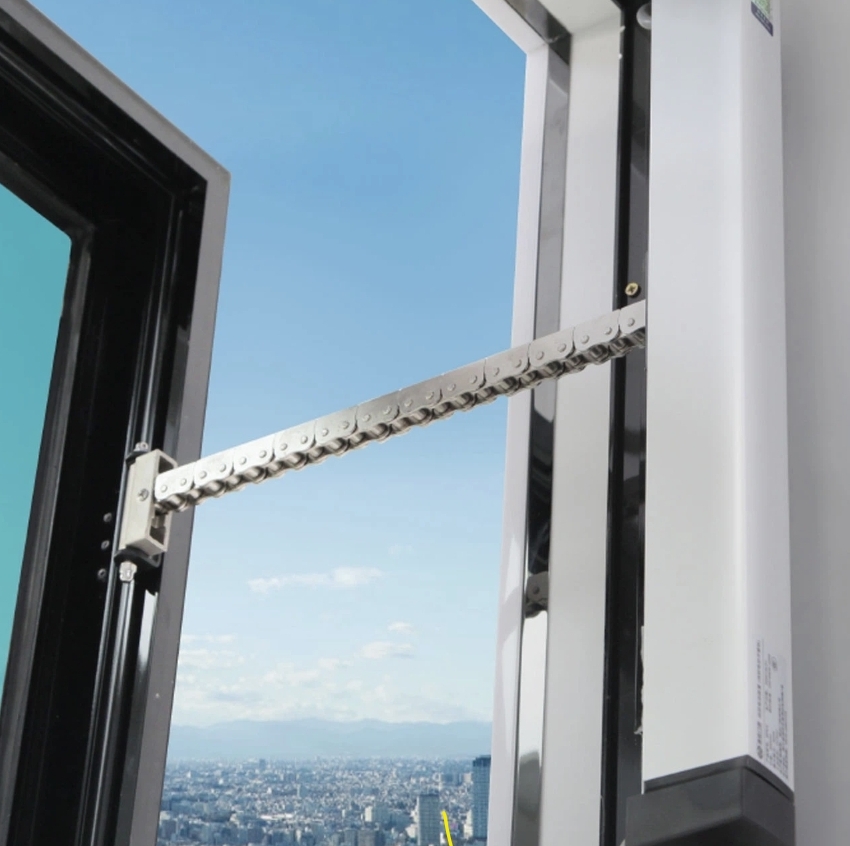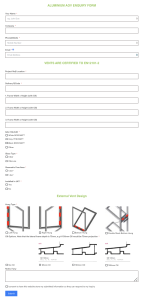Welcome to the future of building design, where natural air ventilation meets innovation, sustainability, and occupant well-being. Whether you’re designing a new structure or retrofitting an existing one, integrating passive ventilation systems is a powerful way to reduce energy consumption, improve indoor air quality, and create comfortable living and working environments.
What Is Natural Ventilation?
Natural ventilation is the process of supplying and removing air through a building without using mechanical systems. It harnesses wind pressure, thermal buoyancy and architectural design to circulate fresh air, making it an eco-friendly alternative to traditional HVAC systems.
Benefits of Natural Ventilation in Buildings
- Energy Efficiency: Reduce reliance on air conditioning and mechanical fans.
- Improved Indoor Air Quality: Minimise pollutants and CO₂ buildup.
- Thermal Comfort: Maintain optimal temperatures using cross ventilation and stack ventilation.
- Sustainable Design: Lower carbon footprint and operational costs.
- Noise Reduction: Less mechanical noise compared to forced ventilation systems.
Key Strategies for Effective Natural Ventilation
- Cross Ventilation: Positioning windows and vents to allow air to flow across spaces.
- Stack Ventilation: Using vertical shafts or atriums to promote airflow through temperature differences.
- Ventilation Louvres: Adjustable slats that regulate airflow and daylight.
- Wind Towers & Ventilation Shafts: Architectural elements that capture and direct wind.
- Operable Windows & Skylights: Simple yet powerful tools for air exchange.
- Night Purge Ventilation: Cooling buildings overnight by flushing out warm air.
Applications Across Building Types
- Commercial Buildings: Offices, retail spaces, and public buildings benefit from reduced energy costs and healthier environments.
- Residential Homes: Enhance comfort and air quality with smart window placement and passive cooling.
- Educational Facilities: Promote concentration and well-being with fresh air circulation.
- Healthcare Buildings: Support infection control and patient recovery with natural airflow.
Design Considerations
- Climate Adaptation: Tailor ventilation strategies to local weather patterns.
- Building Orientation: Maximise exposure to prevailing winds.
- Airflow Modelling: Use computational tools to simulate and optimise ventilation paths.
- Integration with Green Building Standards: Align with LEED, BREEAM, and WELL certifications.
Why Choose Natural Ventilation?
Natural ventilation is more than a design choice, it’s a commitment to sustainability, health, and innovation. By embracing passive cooling, ventilation design, and eco-conscious architecture, you’re investing in a future where buildings breathe naturally and occupants thrive.
Partner with Paul Evans Architectural – A Trusted UK Fabrication Specialist
If your next housing development requires Natural Ventilation Systems, we’d be delighted to discuss how we can support you. Our team is available for informal, confidential consultations to explore your project’s requirements and recommend the best solutions for safety, performance, and cost-efficiency.
Call us today or contact us for a call-back.
For more updates, insights and project highlights, follow us on our socials – Facebook, Instagram and LinkedIn.






